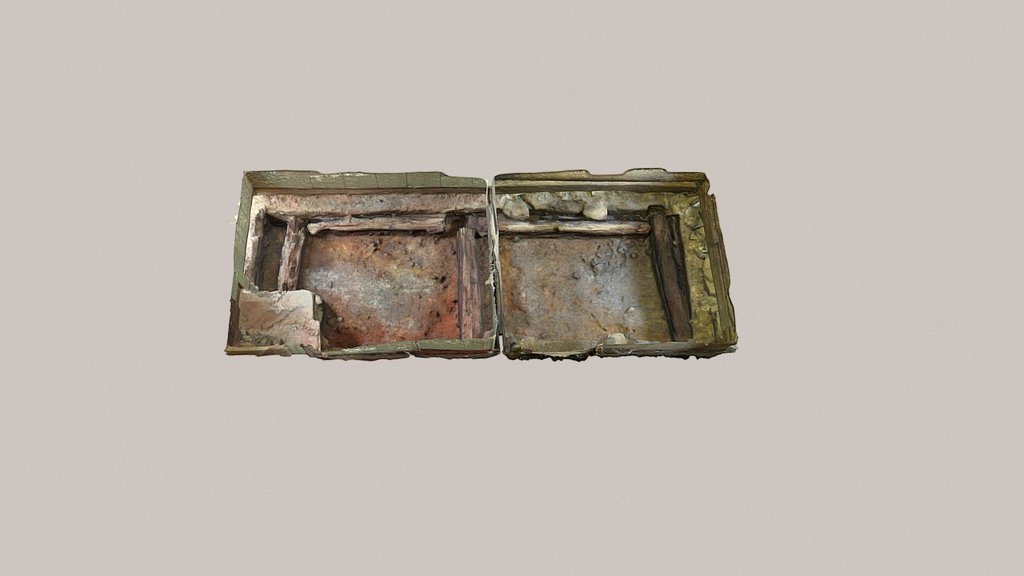
16th century building - indoor archaeology
sketchfab
In connection with the rehabilitation of a 16th century stue at Gjellerud in Buskerud county, Norway, The Museum of Cultural History are conducting an excavation of the floor layers in two of the buildings three rooms. We have used photogrammetry to construct 3D-modells. Despite lighting issues the results have been good, but became excellent when after removing the old wood floors, a gap at the bottom of the dividing wall was revealed. This provided us with an unforeseen opportunity of documentation. By photographing through the gap it was possible for the software to connect the rooms in 3D, presenting them together, as they are, in a way not possible on site without removing the dividing wall, which of course has never been an option. The result has been a model which provides excellent means of comparing depths, stratigraphy and seeing possible relations between features uncovered in the separate rooms.
With this file you will be able to print 16th century building - indoor archaeology with your 3D printer. Click on the button and save the file on your computer to work, edit or customize your design. You can also find more 3D designs for printers on 16th century building - indoor archaeology.
