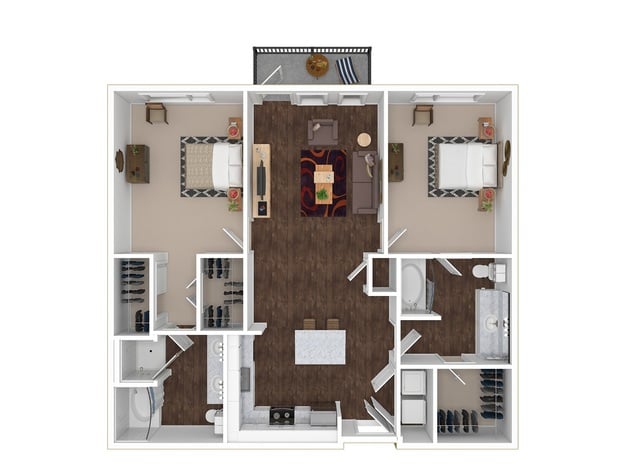
3D floorplan
thingiverse
My 3D floor Designing service is aims to deliver everything that you may need in stunning style and detail. my 3D floor plans provide the most feasible option to present the interior visualize their dream home, which any individual who has no experience in reading plans can understand it instantly. In my 3D Floor Plans we offer a realistic view of your dream home. In fact, every 3d floor plan that i deliver is designed by with great care to give detailed information of the whole space. i create tailored items of furniture and equipment whenever required, which in turn makes my 3d floor plans more real and ideal solution for retail, institutional, commercial and residential properties Print Settings Printer Brand: AutoDesk Printer: Fusion 360 Rafts: Doesn't Matter Resolution: 3000x3000 Standards CCSS Overview and Background 3D floorplan Lesson Plan and Activity 3D floorplan High quality 3000x3000 Floorplan ,2D,Furnished and Ufurnished Materials Needed Blueprint or Reference
With this file you will be able to print 3D floorplan with your 3D printer. Click on the button and save the file on your computer to work, edit or customize your design. You can also find more 3D designs for printers on 3D floorplan.
