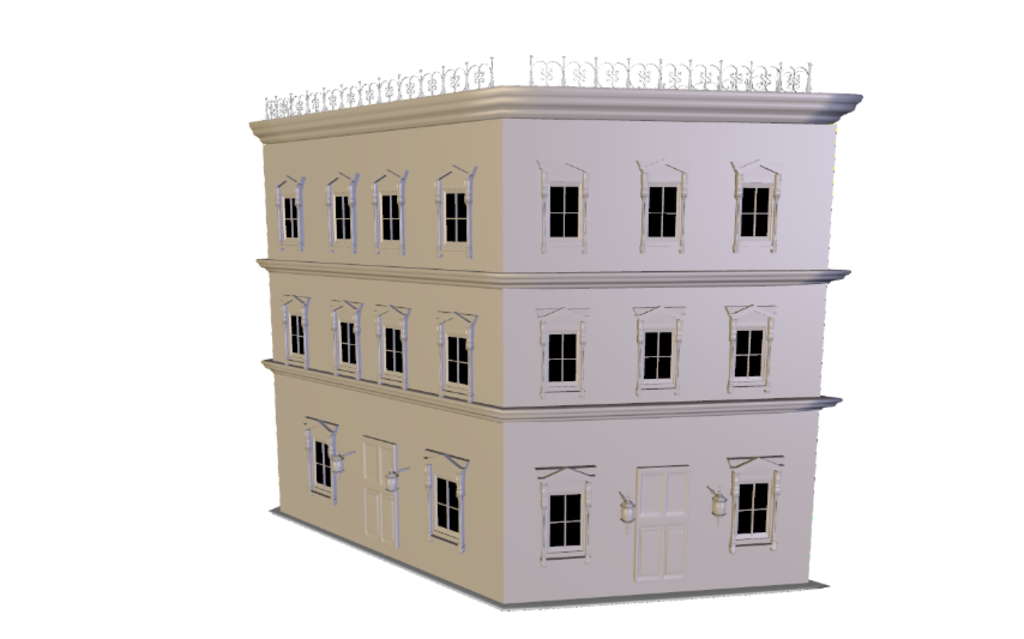
Building 1
sketchfab
Polostin Project Architectural Model The architectural model for the Polostin project is designed to showcase the building's unique features and layout. Key design elements include: * A sleek, modern facade * An open-concept living area with large windows * A spacious kitchen with ample counter space * Three bedrooms, each with its own en-suite bathroom * A dedicated home office or study * Ample storage throughout the home The model also highlights the project's sustainable features, such as: * Energy-efficient appliances and lighting * Rainwater harvesting system * Solar panels on the roof * High-efficiency insulation Additionally, the model demonstrates the Polostin project's commitment to accessibility, with features such as: * Wide doorways and hallways for easy navigation * grab bars in key areas for safety * A wheelchair-accessible entrance The architectural model is a testament to the innovative design of the Polostin project. It showcases the perfect blend of form and function, making it an ideal choice for anyone looking for a modern, sustainable, and accessible living space.
With this file you will be able to print Building 1 with your 3D printer. Click on the button and save the file on your computer to work, edit or customize your design. You can also find more 3D designs for printers on Building 1.
