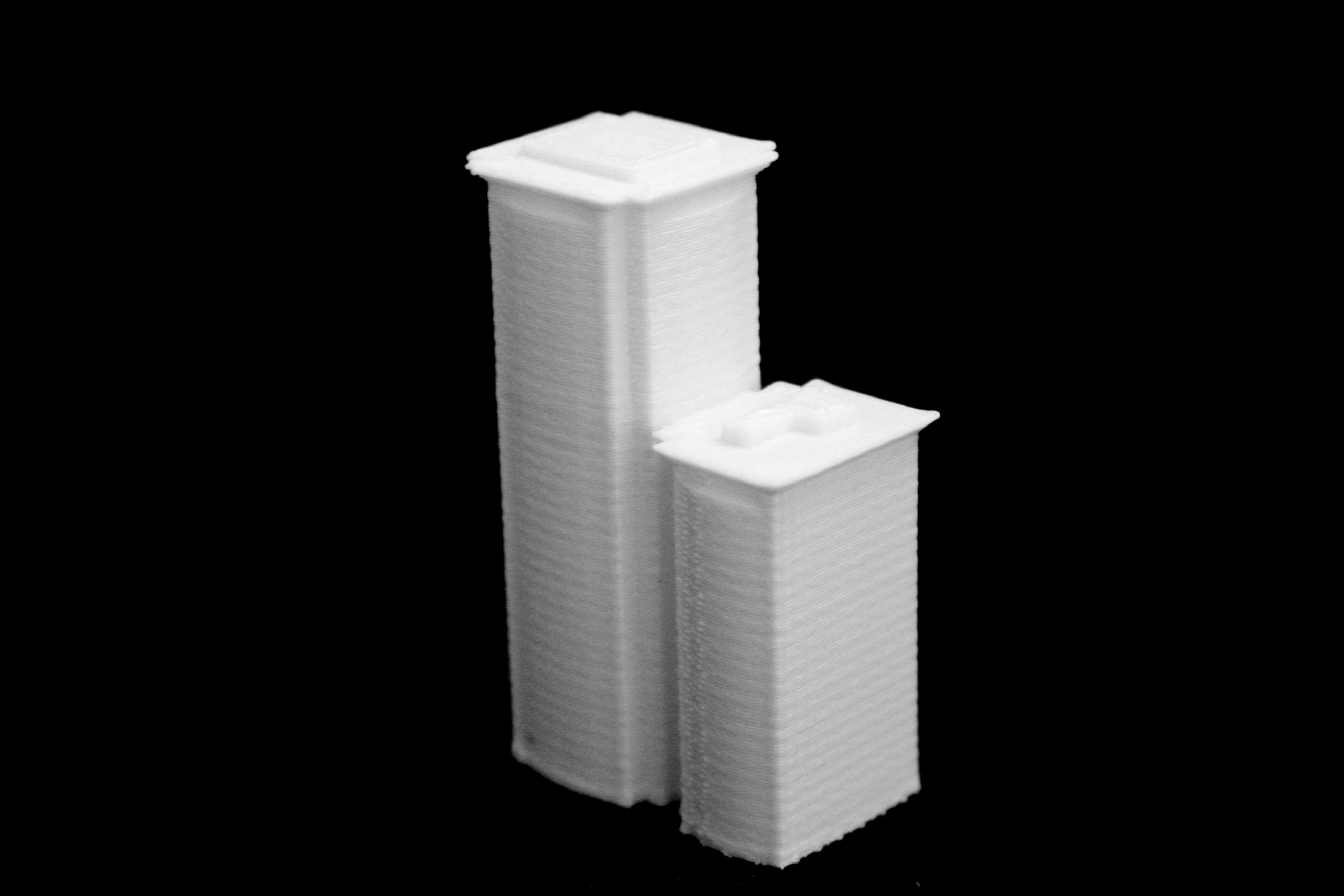
Citadel Center in Chicago, Illinois
myminifactory
Occupying the southern half of a city block in the heart of the Loop, Citadel Center tries hard to be friendly with its neighbors, but doesn't quite fit in with its surroundings. Citadel Center features a half-block eastern setback that keeps it from overshadowing the all-important State Street corridor. But the tradeoff is that the tower portion casts the Dearborn side in darkness, in spite of its shiny glass cladding and convex shape. There simply isn't enough light shared by the dark stone buildings in the area for this building to effectively reflect light into the street. That's not to say this building is bad in design. It's just a victim of circumstances. The building has many good attributes, like the setbacks near the corners that give it a little vertical visual interest, and the sparse grid that helps divide the building into visually appealing sections. The roof overhang is also nice, as it presents this building as a more human-scale dwelling, rather than some random skyscraper piercing the clouds and finishing out of view. Quick Facts Construction start: 2000 Construction finish: 2003 Designed by: DeStefano + Partners Type: Skyscraper Stories: 37 Maximum Height: 580 feet / 177 meters Statistics Rentable floor space: 1,500,000 square feet Timeline 1896: The Fair department store opened in this location in a building designed by William LeBaron Jenney. 1963: The building at this location was purchased by Montgomery Ward. 1984: This property was rezoned to allow the construction of a 72-story office tower that was never built. 1988: This property was sold by Mobil Oil for $50 million Bramalea to build a retail and office complex. March 17, 2003: The Chicago Tribune reports that Bank One will leave its namesake tower. When Bank One merged with JPMorgan Chase, the company pledged that this would be one of the locations for its consolidated operations. Guess not. Notes Architecture firm of record: DeStefano and Partners Design consultants: Ricardo Bofill Arquitectura This was formerly the location of The Fair department store. That building was later purchased and became the Montgomery Ward Flagship Store. The department store building was torn down to make way for a 72-story skyscraper that was going to be the headquarters of Mobil Oil. It was never built. (Credit; Chicago Architecture) This object is part of "Scan The World". Scan the World is a non-profit initiative introduced by MyMiniFactory, through which we are creating a digital archive of fully 3D printable sculptures, artworks and landmarks from across the globe for the public to access for free. Scan the World is an open source, community effort, if you have interesting items around you and would like to contribute, email stw@myminifactory.com to find out how you can help.Scanned : Photogrammetry (Processed using Agisoft PhotoScan)
With this file you will be able to print Citadel Center in Chicago, Illinois with your 3D printer. Click on the button and save the file on your computer to work, edit or customize your design. You can also find more 3D designs for printers on Citadel Center in Chicago, Illinois.
