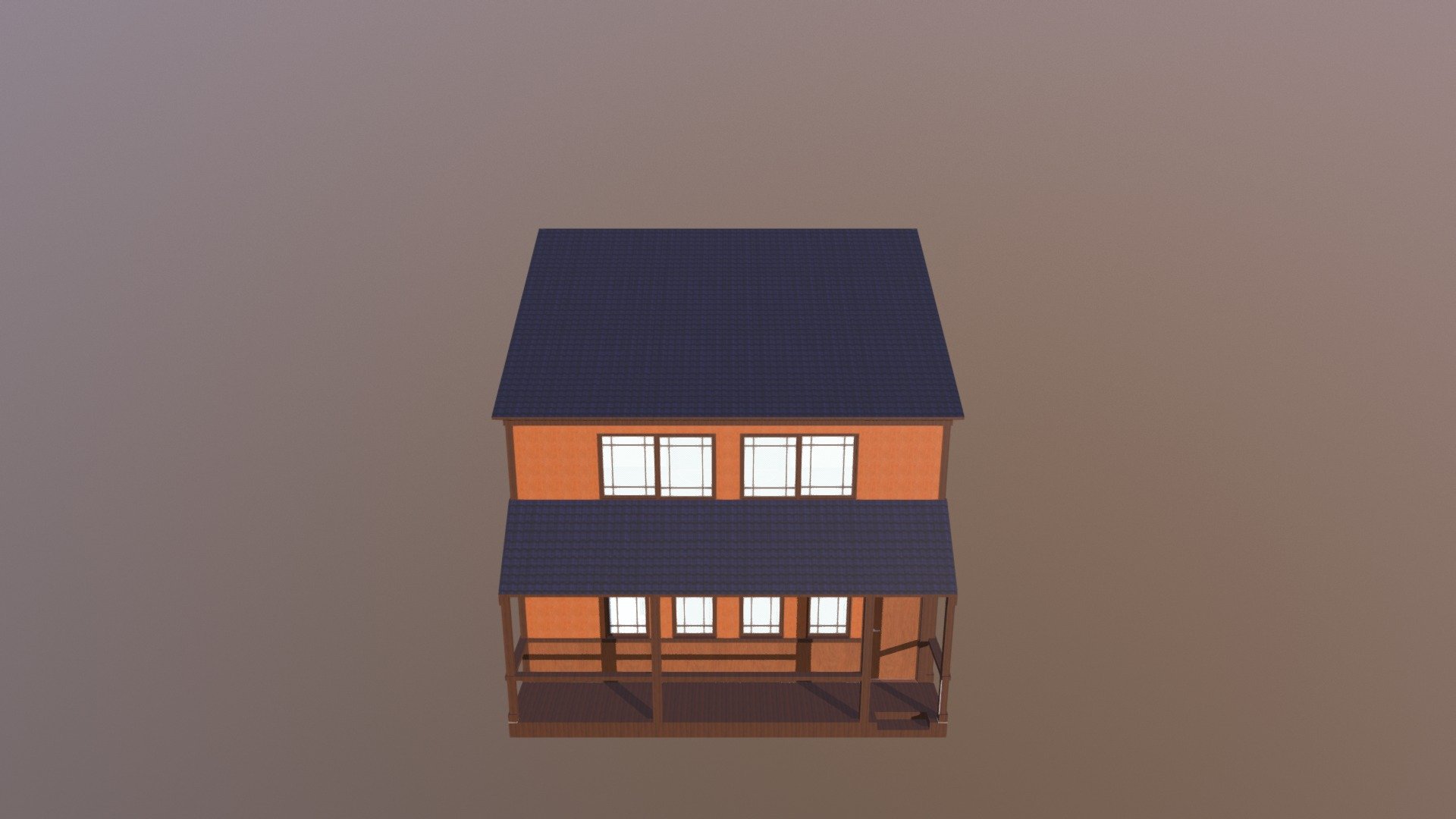
Compact Modular House 1
sketchfab
A cozy 3-bedroom, 2-bathroom residence is crafted around a sleek modular pre-fabricated wall system. The first floor boasts an expansive main living area, a versatile multi-purpose room, a well-equipped bathroom, and a fully stocked kitchen. On the second level, three spacious bedrooms and another bathroom await. Note that this home does not include a designated garage. Designed to seamlessly integrate into high-density residential areas with minimal space between homes.
Download Model from sketchfab
With this file you will be able to print Compact Modular House 1 with your 3D printer. Click on the button and save the file on your computer to work, edit or customize your design. You can also find more 3D designs for printers on Compact Modular House 1.
