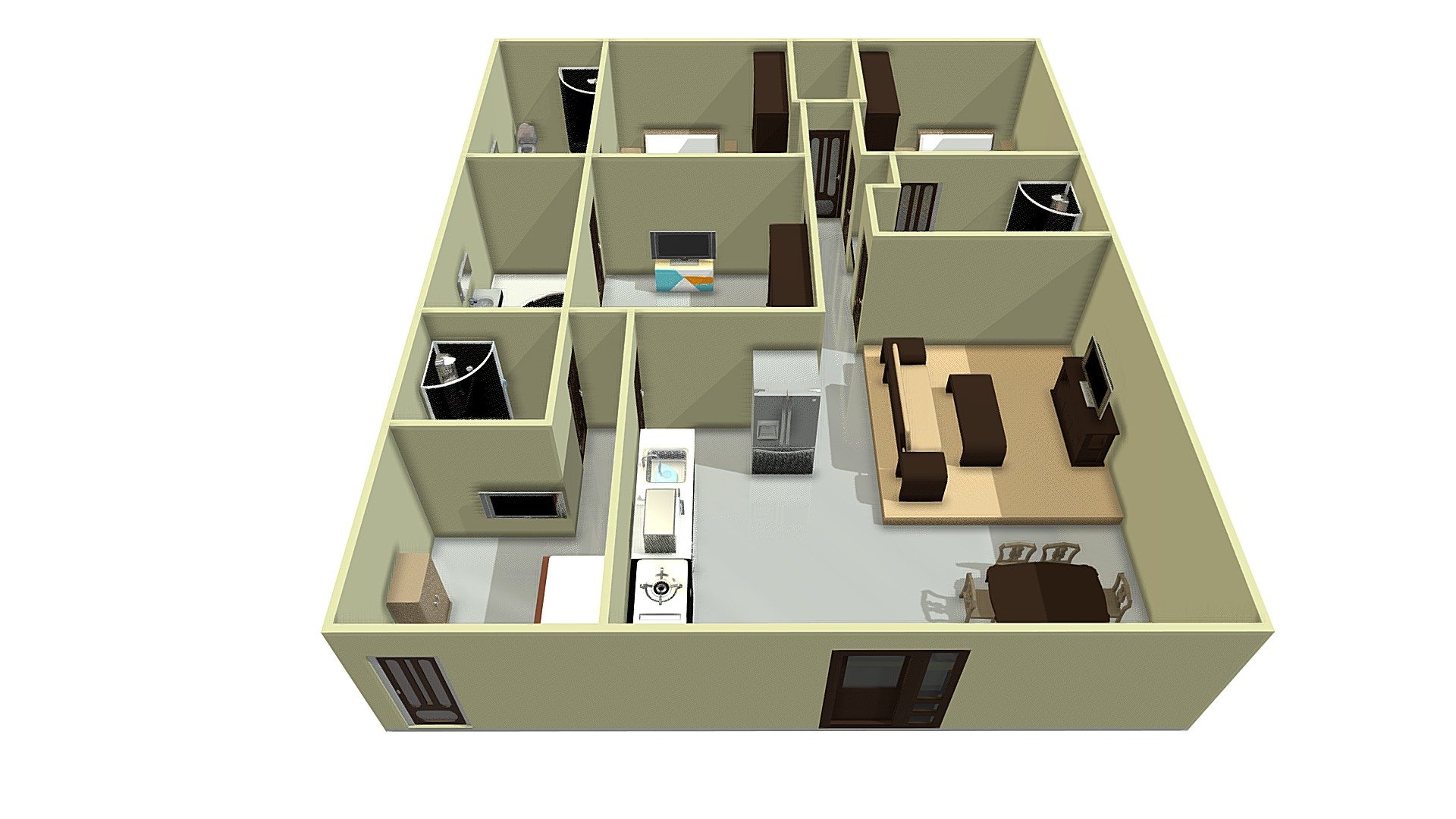
Floor-plan 120m^2 (3Bhk + Servant Quarter)
sketchfab
This is my first architectural project done for a client. The brief was to design floor plans for a building with 3Bhk flats + servant quarter. The project was done in collaboration with Avian Design. For complete project details -
Download Model from sketchfab
With this file you will be able to print Floor-plan 120m^2 (3Bhk + Servant Quarter) with your 3D printer. Click on the button and save the file on your computer to work, edit or customize your design. You can also find more 3D designs for printers on Floor-plan 120m^2 (3Bhk + Servant Quarter).
