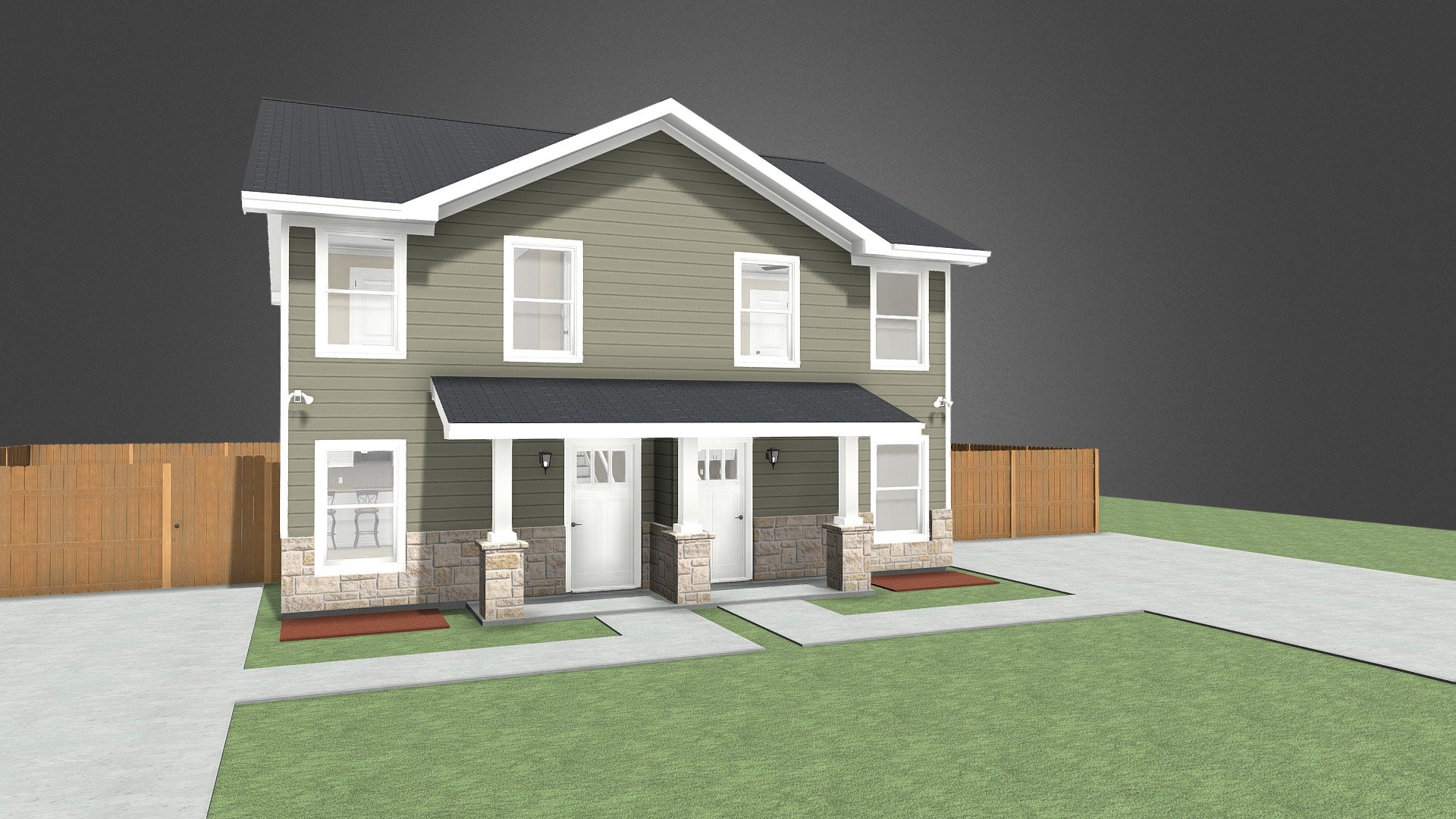
Lambeth Duplex
sketchfab
A multi-family dwelling known as a duplex house plan combines two separate living areas under one roof. Typically, these homes are built side-by-side with a wall separating the units or stacked vertically for added space efficiency. In high-density neighborhoods like bustling metropolises or upscale waterfront properties, duplex home designs are extremely sought after. Each unit in a duplex floor plan is often a mirror image of its counterpart but can also feature attached units varying significantly in size and layout. For instance, one unit might include two bedrooms and one bathroom while the other boasts three bedrooms and two bathrooms.
With this file you will be able to print Lambeth Duplex with your 3D printer. Click on the button and save the file on your computer to work, edit or customize your design. You can also find more 3D designs for printers on Lambeth Duplex.
