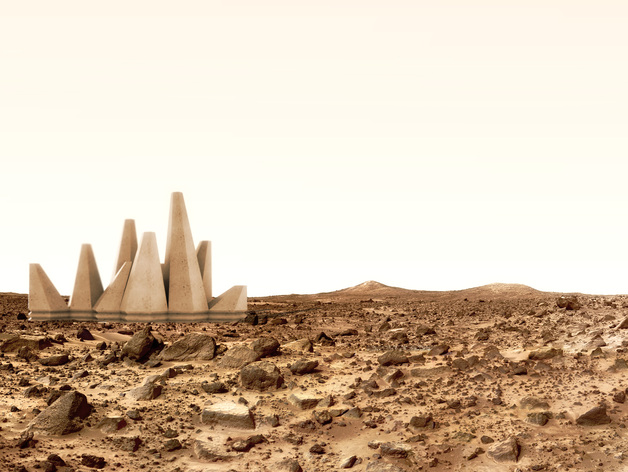
mars_CRAG_base
thingiverse
With a vertically expandable plinth or ground/floor level, individual rooms, research facilities, and work-spaces stretch away from the rugged and rocky, red terrain of Mars. The base would house it's own rammed-Mars facility, 3-d rapid prototyping lab, and concrete plant. All the construction would take advantage of Mars' already rugged terrain as aggregate for building material. With a lack of gravity, fabric, tensile structures can be used as form-work for the concrete spaces. The thick "concrete" walls would shield from Mars' extremely cold exterior temperatures. While all the spaces are connected by the common ground-level, inhabitants residing in each volume would circulate vertically taking advantage of the weaker gravitational pull. The main premise of this is to tread lightly...to use what mars already has in abundance. Instructions I tried to imagine not only what a structure on mars might feel/look like but I was thinking how to build it when you are up there. I designed the geometry by hand, then rhino3d, then exported to makerware and printed. you can print it too! In the folder you can find a clean rhino3d file and an stl file...
With this file you will be able to print mars_CRAG_base with your 3D printer. Click on the button and save the file on your computer to work, edit or customize your design. You can also find more 3D designs for printers on mars_CRAG_base.
