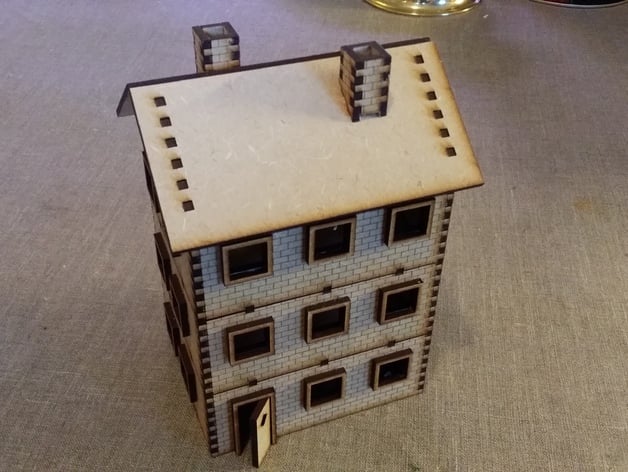
Modular 28 mm Laser cut brick house with three floors
thingiverse
The idea was to make a brick house with floors that could be added or removed to make different configurations. It's roughly 28 mm-ish scale, but the goal is to make a building for kids to wire up with LEDs, after an idea by a colleague at another science centre. This is a roughish sketch for that project. A breadboard with 400 connections fits comfortably inside one floor. Kids can work on their own house first, then combine floors to make a big house. I'll add holes for 5mm LEDs at some stage. How I Designed This Instructions It's pretty straight forward, you can probably figure it out just by looking at the pictures. Each floor has four walls and a ceiling. Assemble the floors just the way they come out of the laser cutter. Each floor is on the same level in the layout. If you should mix the parts up, here's a tip: The ground floor has straight lines at the bottom, the top floor has a ceiling that is flush with the upper wall. The ground and middle floors have ceilings/floors that are slightly proud of the walls, causing the floors to lock in place. The extra floor is a copy of the first/middle floor. You can add as many of these as you like.Turn it into a skyscraper, if you want to. To assemble each floor, glue the corners of the walls together. They're a lose fit, so gluing is essential. Glue a ceiling to the top of the walls.The roof does not lock in place the same way the floors do. I may fix this later if I find it necessary.
With this file you will be able to print Modular 28 mm Laser cut brick house with three floors with your 3D printer. Click on the button and save the file on your computer to work, edit or customize your design. You can also find more 3D designs for printers on Modular 28 mm Laser cut brick house with three floors.
