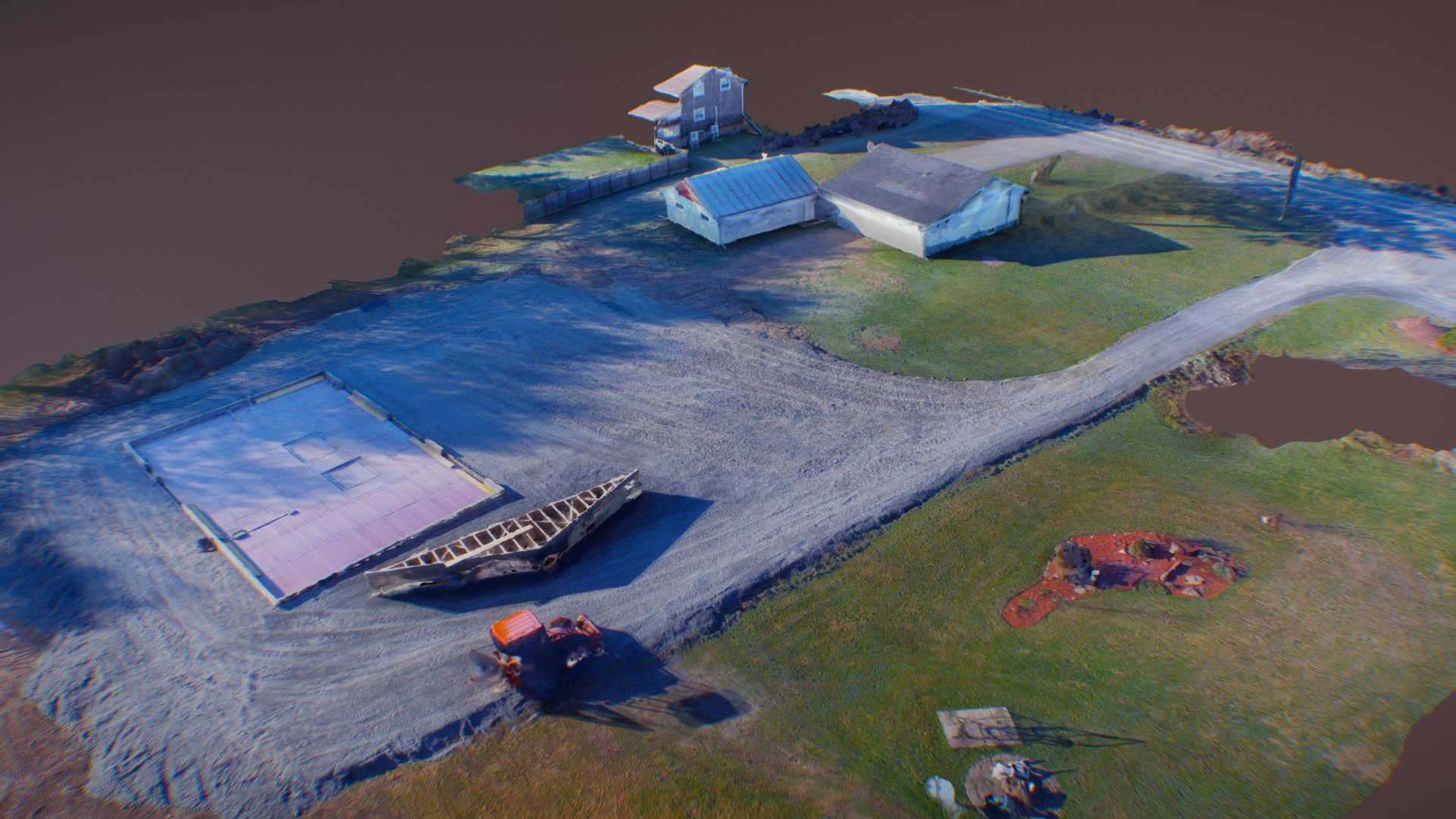
New construction 3D model
sketchfab
This is an example of a 3D model in the early constructionof an automotive shop. In this 3D model you can clearly see the size and the elevation of the concrete padding, as well as the driveway elevation and where more fill will be needed. That is a very useful tool to plan your upcoming construction project and draw all the measurments required. Also avaliable in topographic view for elevation, mass, distance and area calculation. This survey was done with a UAV. Kramers Drone Services.
With this file you will be able to print New construction 3D model with your 3D printer. Click on the button and save the file on your computer to work, edit or customize your design. You can also find more 3D designs for printers on New construction 3D model.
