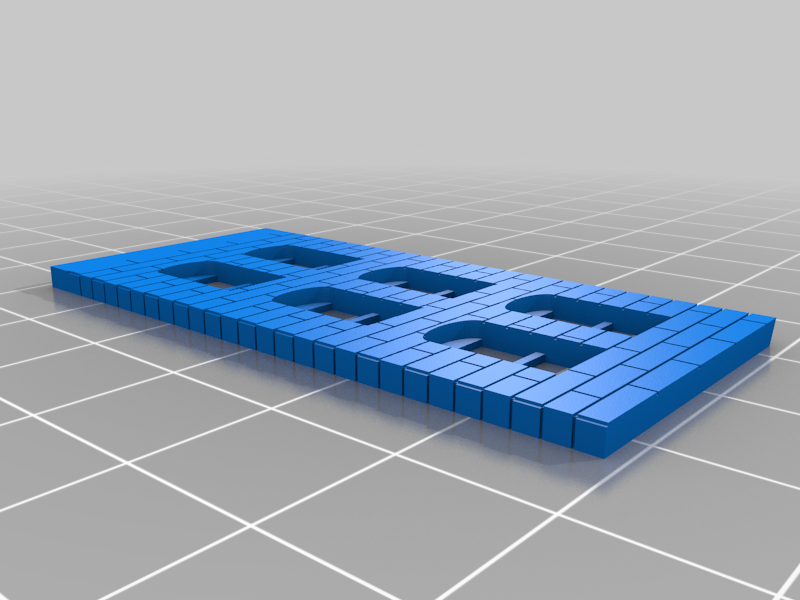
New Customizable Modular Building
thingiverse
I've updated the Customizable Modular Building, your typical main street downtown building using early 20th century architecture. Most cities have a few blocks of buildings following this style. The changes I made, up date the OpenSCAD file to work with the latest version, including regular_shapes.scad without warnings. There are options to have rectangular windows, as well as the default curved top windows. Skinny windows, to add variety. The doors can also be customized to have the rectangular or curved top. The setting for Auto will allow even number of horizontal window facades to have double doors, and odd horizontal window counts to have single doors. Forcing to single will work, and even horizontal window counts will offset the single doors to the right. For a more warehouse looking building, the windows can be skipped on the first floor. The roof cornice can be full, by setting to "yes", or a more subtle cornice, by setting to "subtle", and of course "off". If a non-square building is desired, like a corner notch, there is an option to taper the sides. (The roof will need to be cut, I haven't modified the roof cad file). The taper is 22-1/2 degrees, allowing a 45 degree miter in the corner.
With this file you will be able to print New Customizable Modular Building with your 3D printer. Click on the button and save the file on your computer to work, edit or customize your design. You can also find more 3D designs for printers on New Customizable Modular Building.
