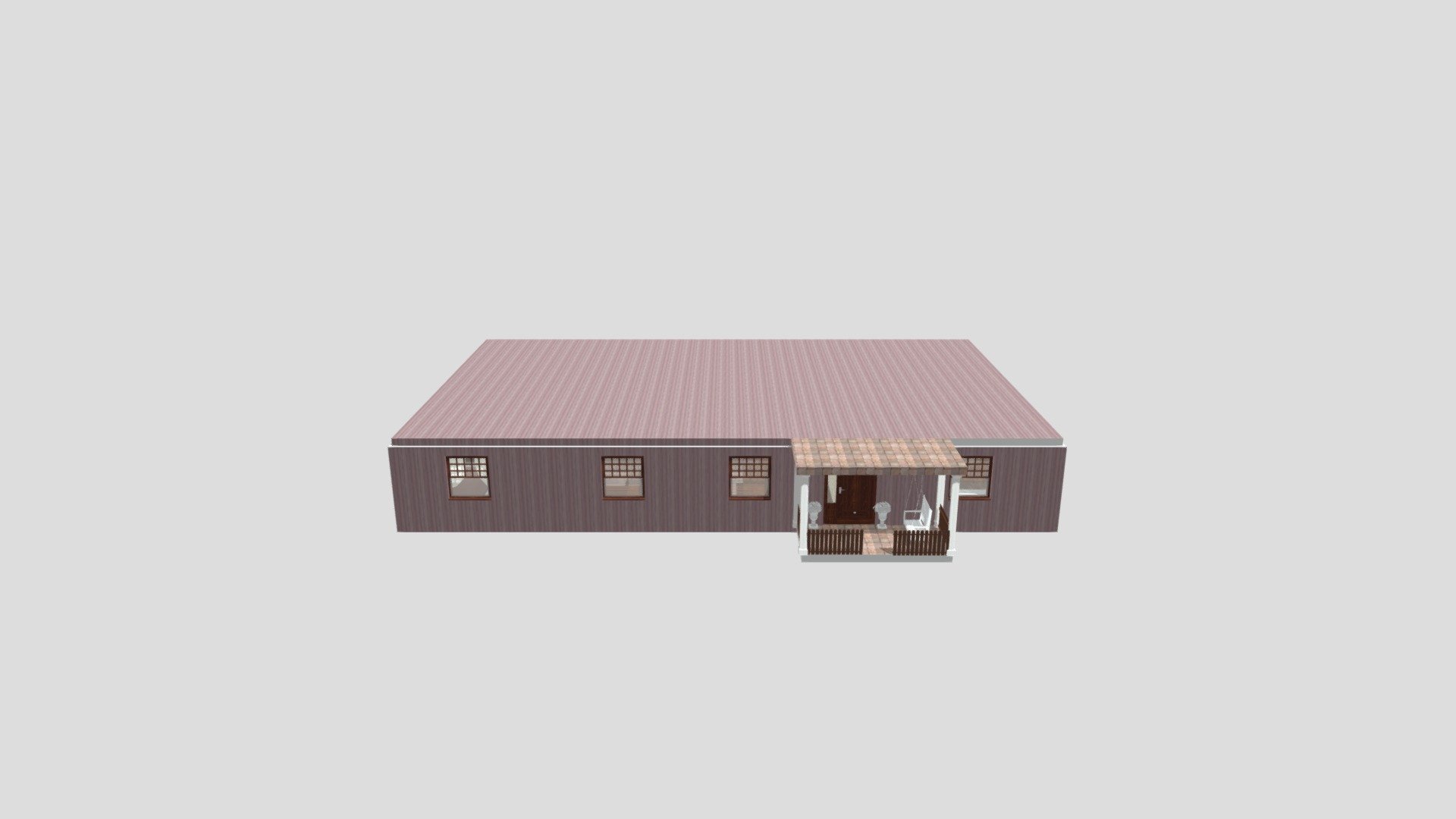
New project ( 1 )
sketchfab
Home Design 3D is a leading home design software that empowers users to bring their dream homes to life with ease. With an intuitive interface and robust features, it allows individuals to create detailed 2D and 3D floor plans, visualize their designs in stunning detail, and even explore their spaces before construction begins. By leveraging advanced technology, Home Design 3D streamlines the home design process, making it accessible to anyone with a passion for design. Users can effortlessly manipulate objects, add textures and materials, and experiment with different layouts to achieve their desired look. The software's user-friendly interface ensures that even those new to home design can navigate its features with confidence. Moreover, Home Design 3D is continually updated with new tools and features, ensuring users stay ahead of the curve in terms of design trends and technologies. Whether you're a seasoned architect or an amateur DIY enthusiast, Home Design 3D provides a comprehensive solution for creating stunning home designs. Its versatility, ease of use, and cutting-edge technology make it an indispensable tool for anyone looking to bring their dream home to life.
With this file you will be able to print New project ( 1 ) with your 3D printer. Click on the button and save the file on your computer to work, edit or customize your design. You can also find more 3D designs for printers on New project ( 1 ).
