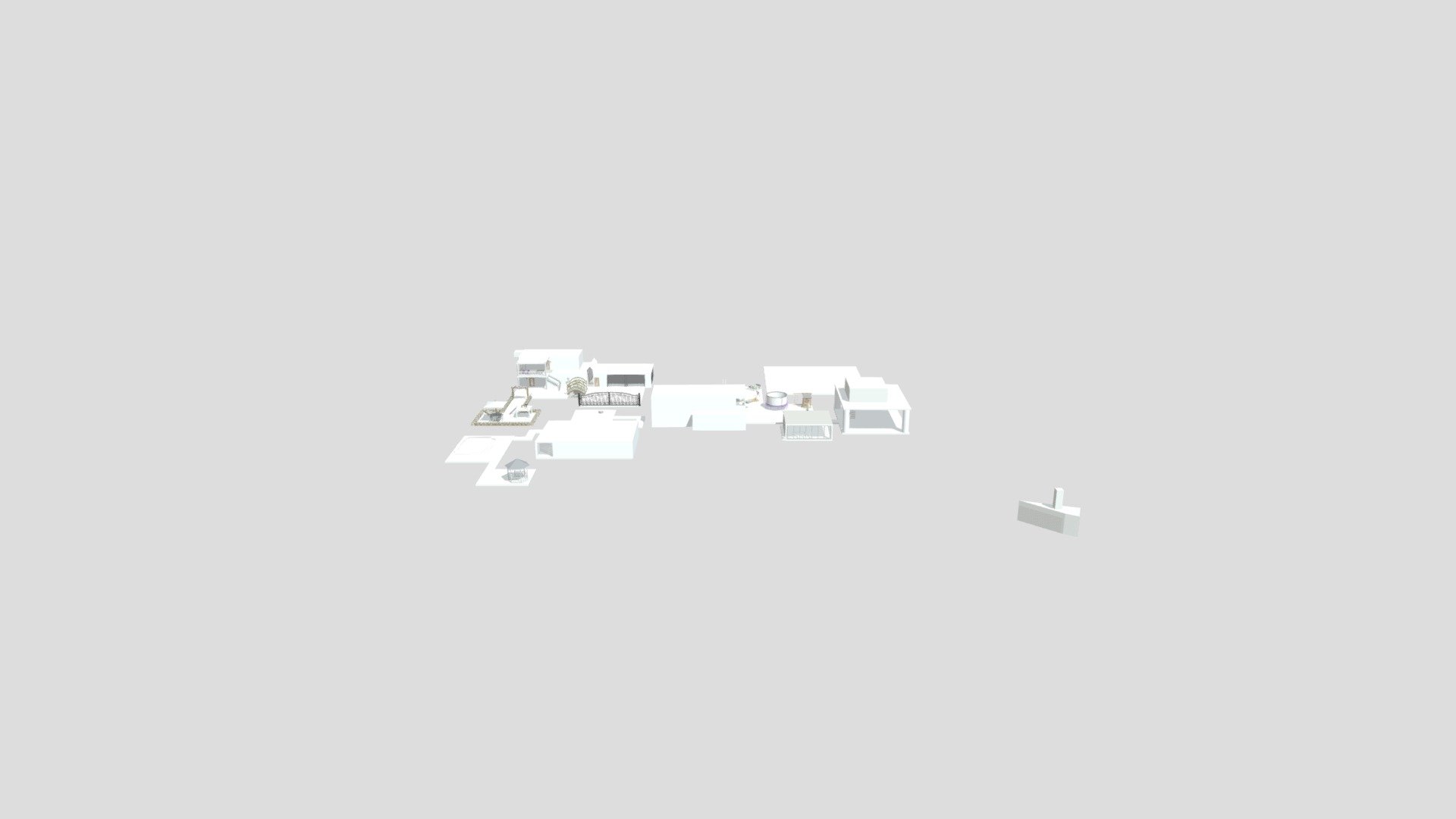
New project ( 14 )
sketchfab
Home Design 3D empowers users to bring their dream homes to life through an intuitive and user-friendly interface. By leveraging advanced 3D rendering technology, homeowners can create a precise visual representation of their desired space, taking into account every detail from floor plans to furniture arrangement. With Home Design 3D, the process of designing a home becomes a seamless and enjoyable experience. Users can effortlessly manipulate walls, windows, doors, and other architectural features to craft the perfect layout for their living space. Moreover, the software allows users to add realistic textures, colors, and materials to bring their design to life. Home Design 3D offers an array of tools that cater to various needs and preferences. From creating a cozy bedroom to designing an open-concept kitchen, users can explore different styles and layouts with ease. The software also provides a vast library of furniture and decor items, allowing users to furnish their space without any hassle. One of the standout features of Home Design 3D is its ability to generate realistic 3D models. This capability enables users to visualize their design in a fully immersive environment, making it easier to identify potential issues or areas for improvement. By providing an accurate representation of their desired home, Home Design 3D helps users make informed decisions and avoid costly mistakes. Whether you're a seasoned designer or a DIY enthusiast, Home Design 3D is the perfect tool for anyone looking to create their dream home. With its user-friendly interface, advanced features, and realistic rendering capabilities, this software makes it easy to bring your vision to life.
With this file you will be able to print New project ( 14 ) with your 3D printer. Click on the button and save the file on your computer to work, edit or customize your design. You can also find more 3D designs for printers on New project ( 14 ).
