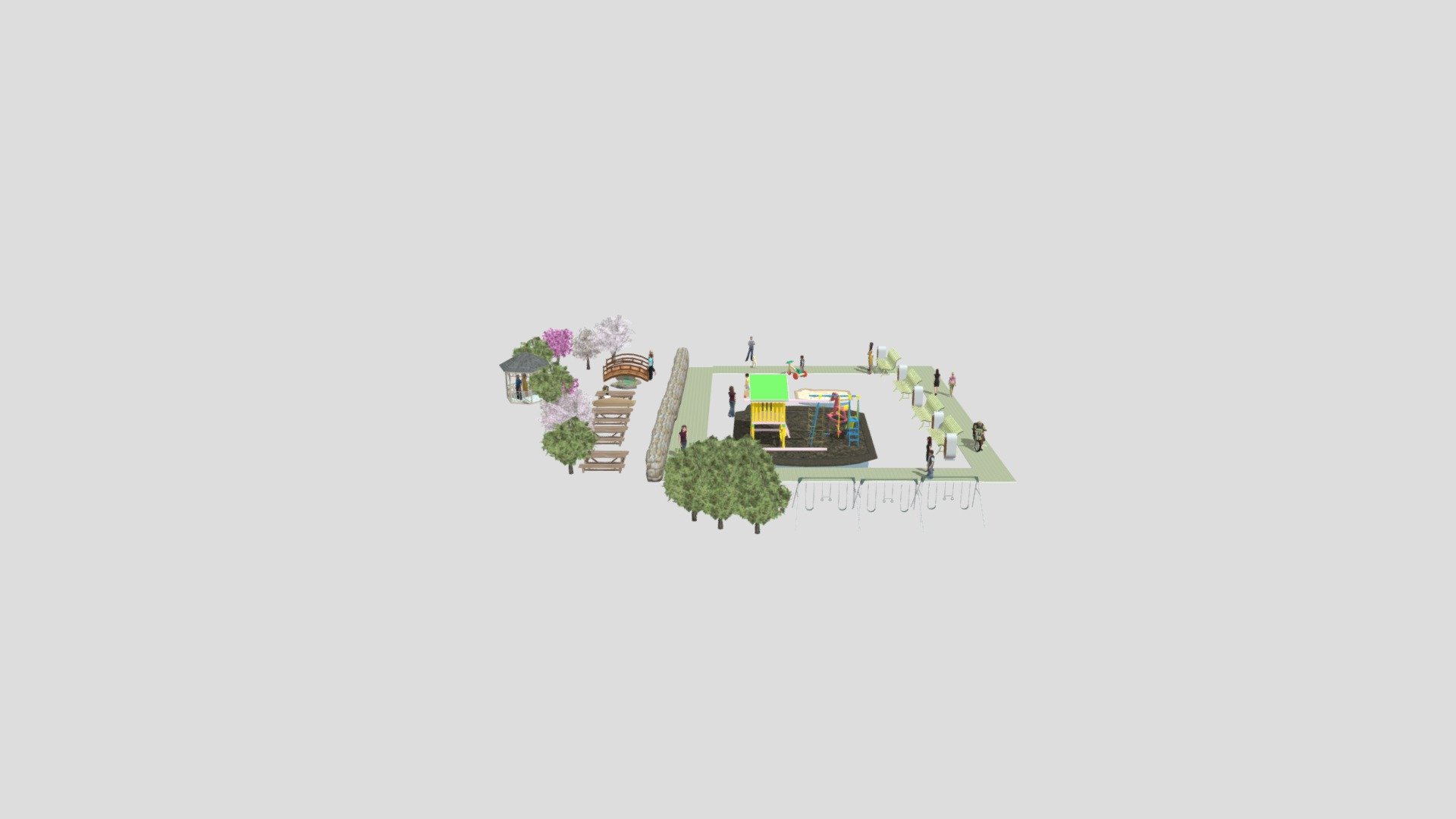
New project ( 19 )
sketchfab
Designing Your Perfect Dream Home with Ease and Precision Transform your space into a beautiful and functional living area with our innovative Home Design 3D software. With its intuitive interface and realistic rendering capabilities, this powerful tool allows you to create and edit floor plans, furnish and decorate rooms, and visualize the final result in stunning detail. From modern studios to spacious villas, every aspect of your home can be tailored to meet your exact needs and style preferences. Whether you're a seasoned designer or simply a homeowner with big ideas, Home Design 3D empowers you to bring your creative vision to life. Create multiple rooms, add custom furniture, change colors and textures, and experiment with different layouts until you achieve the perfect blend of form and function. Our software is designed for maximum user convenience, featuring a streamlined workflow that lets you focus on what matters most - designing your dream home. With Home Design 3D, you can: * Create detailed floor plans and room designs * Visualize your space in stunning 2D and 3D views * Experiment with different layouts and furniture arrangements * Access a vast library of objects, materials, and textures to enhance your design Don't let limited budgets or technical expertise hold you back from creating the home of your dreams. With Home Design 3D, the possibilities are endless, and your perfect living space is just a few clicks away.
With this file you will be able to print New project ( 19 ) with your 3D printer. Click on the button and save the file on your computer to work, edit or customize your design. You can also find more 3D designs for printers on New project ( 19 ).
