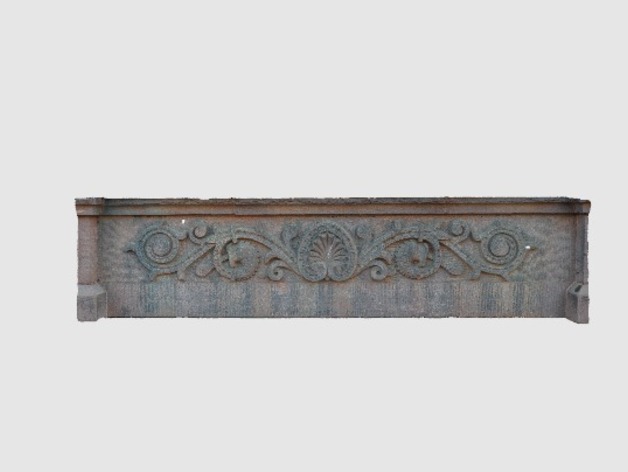
Phillips Block architectural pediment decoration
thingiverse
The three-story Richardsonian Romanesque commercial-style building, known as the Law Exchange Block or Phillips Block, was constructed between 1891-1892. Designed by Dow for A.C. Phillips, the building initially served as a mortgage company and later became an insurance business before being renamed Soo Hotel from 1953-1975. Originally, planners envisioned lawyers filling the building due to its prime location across the street from the courthouse. This panel is one of several intricately carved copies that adorn the building at the corner of Sixth St. and Main Avenue. I've often walked past it, thinking it would be a captivating project to model. How I Modeled This I took approximately 27 DNG photos in October 2015 from various angles around the panel, heavily overlapping them to form a mosaic-like surface. I then imported these into Adobe Lightroom and made adjustments for optimal color details before exporting the photos as TIFFs and importing them into Photoscan. I processed them at 'High' settings. Following this, I exported the finished OBJ model into Memento, trimmed the edges, and cleaned it up. Regrettably, I had to sacrifice much of the remarkable grain and tool work on the panel in order to reduce its size for uploading here. Nonetheless, the larger forms and details remain intact, providing a fine example of late 19th-century stonemason craftsmanship.
With this file you will be able to print Phillips Block architectural pediment decoration with your 3D printer. Click on the button and save the file on your computer to work, edit or customize your design. You can also find more 3D designs for printers on Phillips Block architectural pediment decoration.
