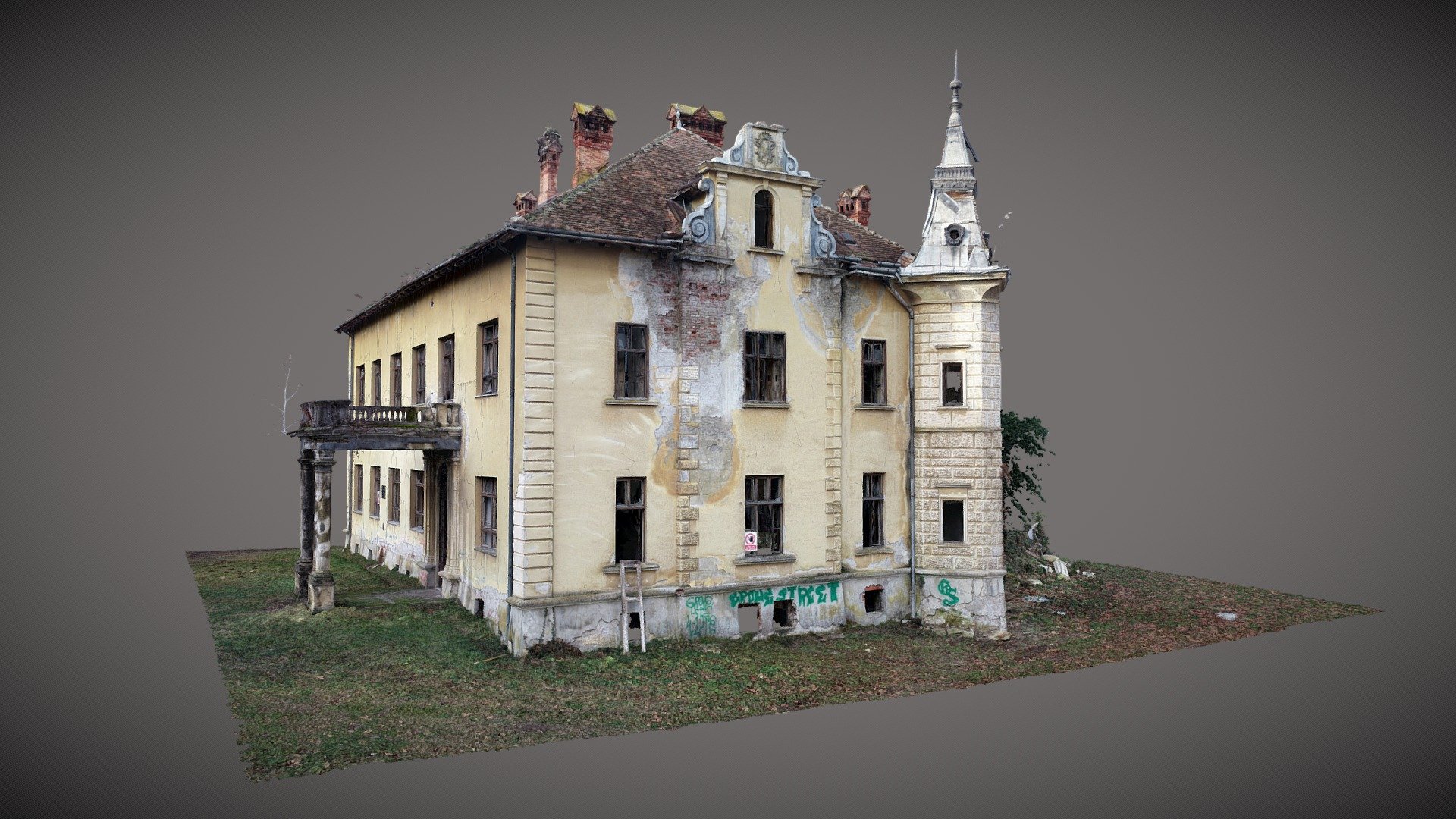
Rasinja, Inkey castle (southern building)
sketchfab
The southern building of the castle in Rasinja was built in 1885, at the time when the Rasina manor was managed by Baron Ferdinand Inkey. On the facades we find various decorative neo-renaissance, neo-baroque, neoclassical and neo-romantic elements. After the older ground floor of the castle was demolished, in the period between the two world wars, the northern and southern buildings remained as free-standing buildings at a distance of about forty meters. The south building is single-storey, with a rectangular ground plan and a substantially altered south façade on which only the gazebo and the entrance portal remain. The vestibule (entrance hall) with a staircase and a wrought-iron railing, as well as a ceiling painting and floor tiles, has been preserved from its former interior in an approximately original form. Due to improper use and remodeling of the castle over the last five decades, the remaining castle buildings have been significantly devastated.
With this file you will be able to print Rasinja, Inkey castle (southern building) with your 3D printer. Click on the button and save the file on your computer to work, edit or customize your design. You can also find more 3D designs for printers on Rasinja, Inkey castle (southern building).
