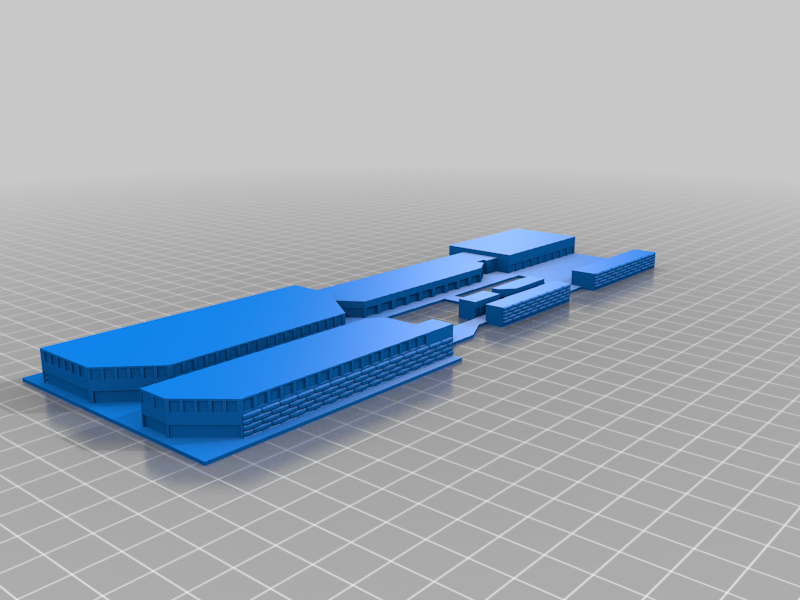
Shopping Mall Model
thingiverse
The primary function of this physical prototyping was to produce a model for a better understanding of the project's volumetry, and not a definitive model, which is a more detailed process and on another scale. Bringing a model of any small property, a house for example, for 3D printing is simple, as you can work with scales of 1:50, but putting a shopping mall on the printer is a little more complex, in our model we work with scales of 1:1000 for tests and 1:500 for final printing that we divided into four parts to suit the printer. When working with large scales like these, we need to dispense with architectural details and focus on volumetry. The process Initially, we tried to export .OBJ files directly from AutoCad itself, but there were distortions in the 3D planes that prevented a quality modeling. We then opted for a redesign, starting from the floor plans and using AutoDesk's ThinkerCad for modeling. It is a specific 3D CAD that works with the concept of blocks and objects that add and subtract. The whole process, to get out of the floor plans of the two floors and generate the models for printing took something like 8 hours of work in ThinkerCad and other 3D specific applications. The final 3D printing process at 1:500 scale, done in four steps, used approximately 40 hours of press. The final product is very suitable for what it is applied, and obviously can be detailed and printed in larger dimensions to produce very realistic models, it's just a matter of design and printing time.
With this file you will be able to print Shopping Mall Model with your 3D printer. Click on the button and save the file on your computer to work, edit or customize your design. You can also find more 3D designs for printers on Shopping Mall Model.
