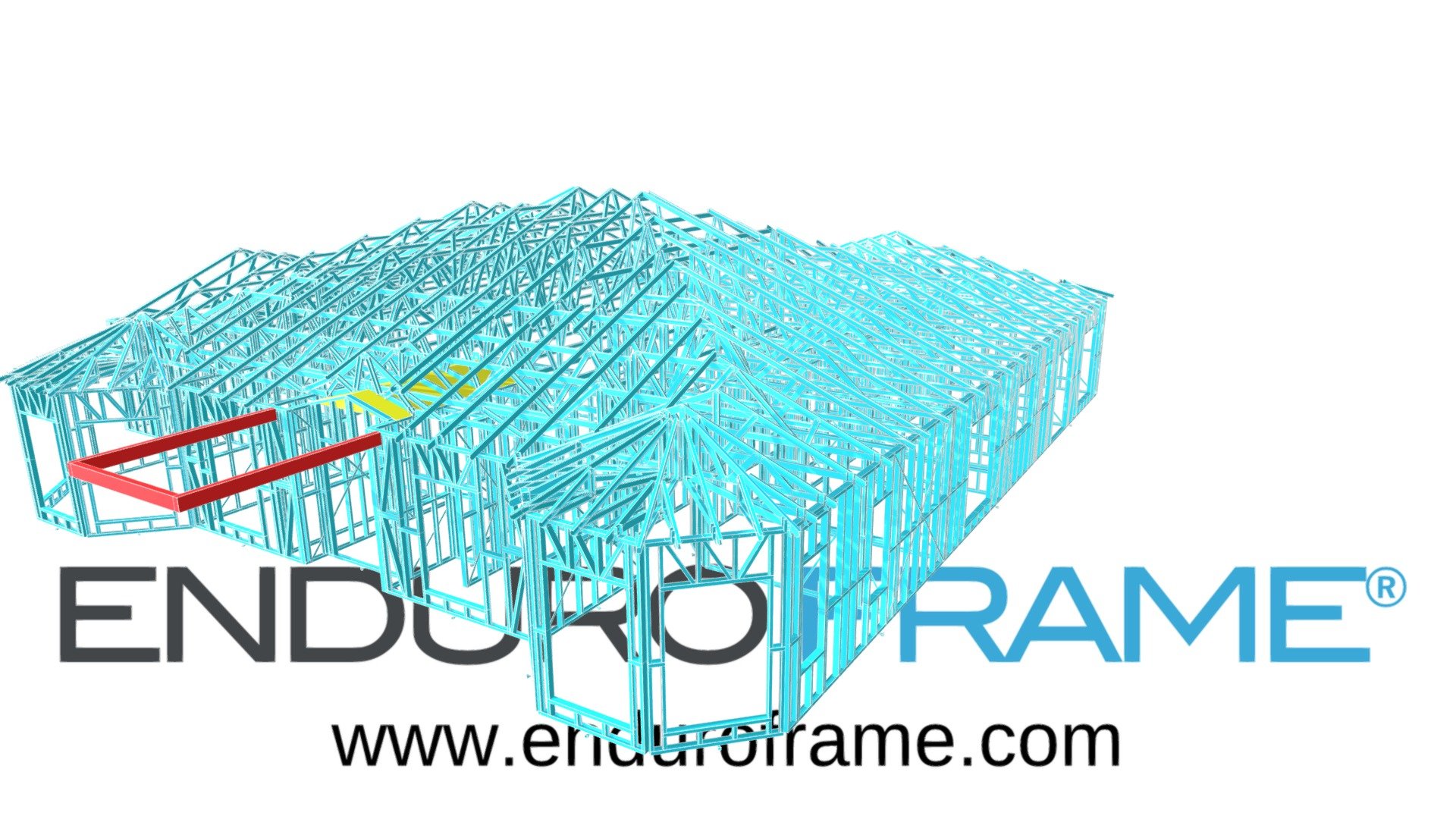
Single storey house with Radial roof
sketchfab
This is a house with a variety of roof features incuding a radial roof, raised pitched ceilings and a variety of headers. It is modeled in the ENDUROCADD software for the ENDUROFRAME system. The roof trusses in this job are completely engineered. All the trusses are modeled - not drawn - and follow the roof shape. Everything is engineered to comply with the relevant Australian standards. To find out more go to www.enduroframe.com.
Download Model from sketchfab
With this file you will be able to print Single storey house with Radial roof with your 3D printer. Click on the button and save the file on your computer to work, edit or customize your design. You can also find more 3D designs for printers on Single storey house with Radial roof.
