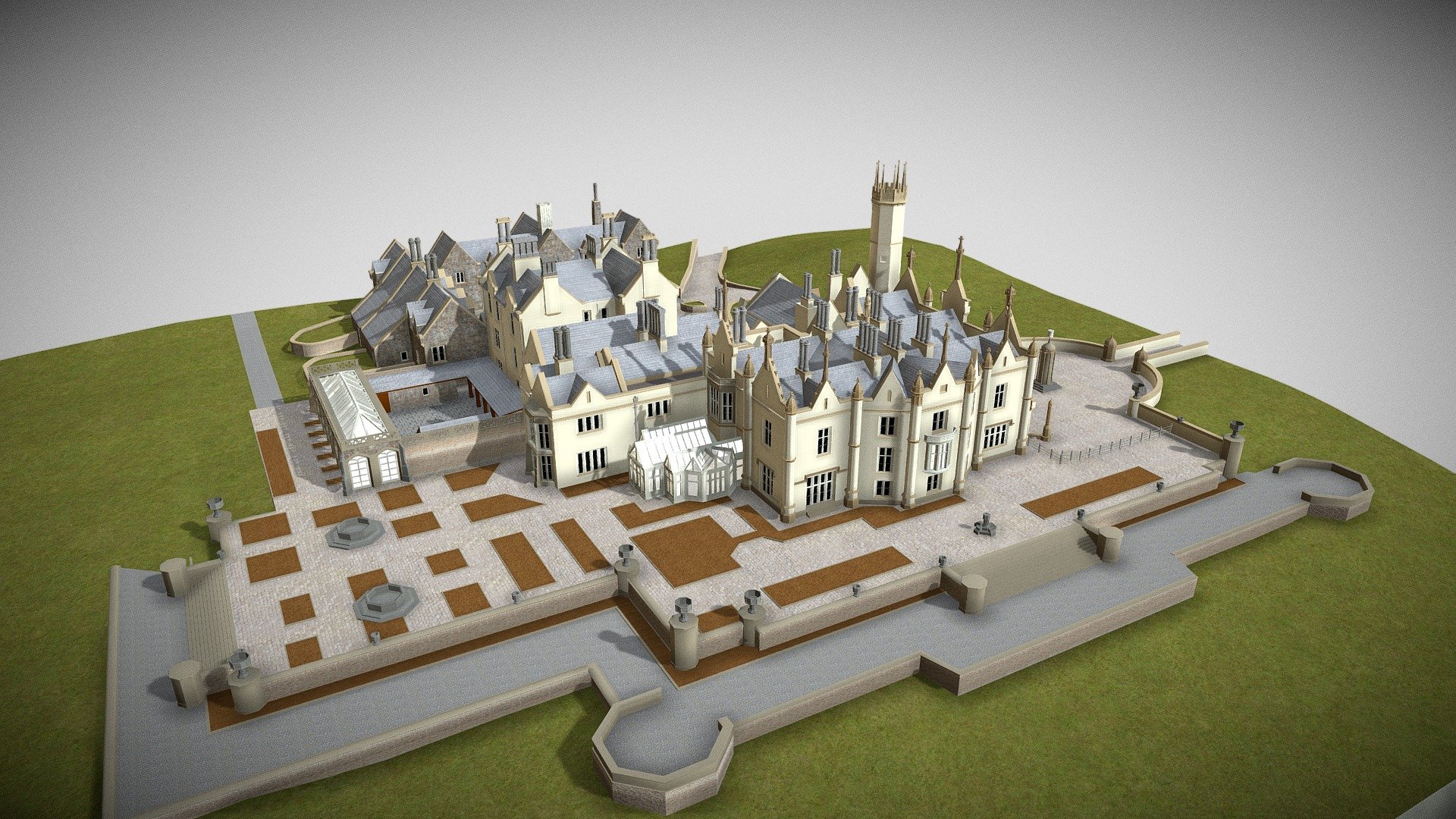
Singleton Abbey c.1880
sketchfab
This is a digital recreation of how Singleton Abbey would have appeared in the 1880s. Singleton Abbey is a large, mainly 19th-century Grade II Listed mansion with rich history. Today, the building proudly houses administration offices for Swansea University. They can be found at the eastern end of the Swansea University Singleton Park campus. At its core lies a neo-classical villa, octagonal in plan, erected in 1784 under the name of Marino by Edward King, a seasoned customs official with a keen eye for design. In 1817, this structure was purchased by the visionary industrialist John Henry Vivian, who skillfully added rectangular one-bay extensions to either side. A decade later, Vivian commissioned the renowned architect P. F. Robinson to re-model the house in the neo-gothic style. Work began in 1827, and a remarkable transformation unfolded over the years. In fact, Robinson went on to publish Domestic Architecture in the Tudor Style, a groundbreaking monograph that showcased Singleton Abbey as a masterpiece of its time. For many years, the house served as the residence of the esteemed Vivian family before it was sold to the Swansea Corporation.
With this file you will be able to print Singleton Abbey c.1880 with your 3D printer. Click on the button and save the file on your computer to work, edit or customize your design. You can also find more 3D designs for printers on Singleton Abbey c.1880.
