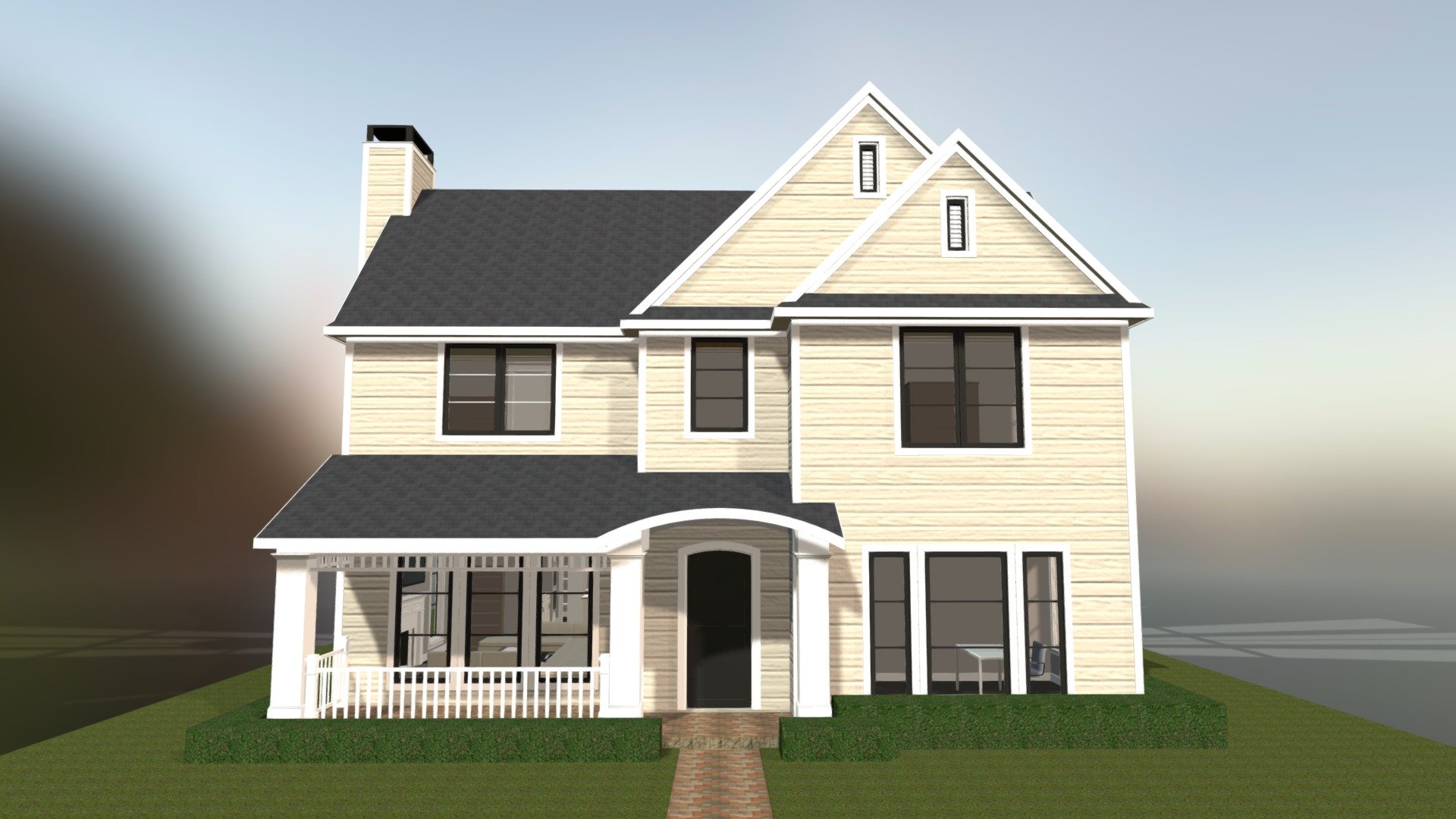
SMALL SUBURBAN HOME 002
sketchfab
Small Suburban Home 002, designed for efficiency and economy. Combining the Dining room and Kitchen into a large “informal” dining area eliminates much of the wasted space with full-sized housing, helping lean this home towards the “Small” category of home. UPDATED: 09.21.19
Download Model from sketchfab
With this file you will be able to print SMALL SUBURBAN HOME 002 with your 3D printer. Click on the button and save the file on your computer to work, edit or customize your design. You can also find more 3D designs for printers on SMALL SUBURBAN HOME 002.
