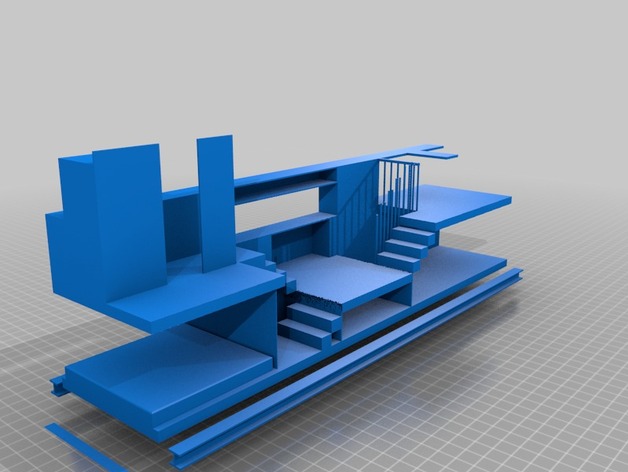
Tiny House Floorplan 1
thingiverse
Work in progress floorplan for a tiny house. 30 feet long, 7 feet interior. Max U.S. height is 13.5 feet, ground to crown. Still juggling trailer subframe options, so interior height is slightly fluid. Standing height is 6 feet in the kitchen, bathroom, office and common area. Crouching/crawling height for family room and bedroom. Update - Tiny1-2: 5 foot eating nook in the common area, shelves above. Flipped office, added some railing. Extended cabinetry. Leveled the desk, shelves above nook, and counter for a catwalk (we have cats). Will extend with other shelving once I ascertain roof dimensions and final height. Working on idea to lower floor 6 inches between steel joists so roof height is still fluid.
With this file you will be able to print Tiny House Floorplan 1 with your 3D printer. Click on the button and save the file on your computer to work, edit or customize your design. You can also find more 3D designs for printers on Tiny House Floorplan 1.
