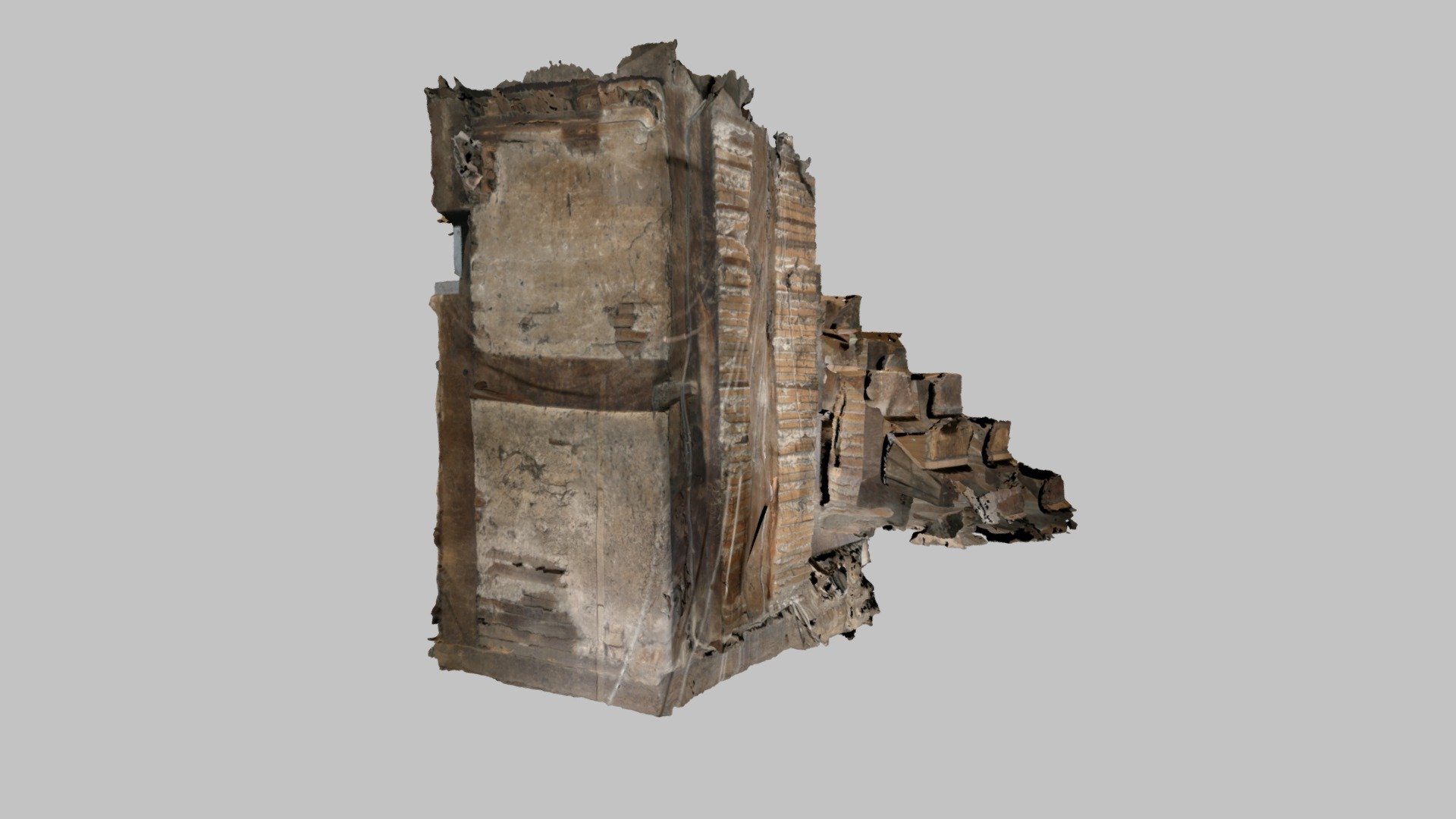
Understair space adjacent to the Servants' Hall
sketchfab
MOLA archaeologists have been carrying out a detailed recording of Canons Ashby House. This sixteenth century country house in rural Northamptonshire began as a modest farm house and was gradually enlarged and altered by successive members of the Dryden family resulting in the jumbled architecture seen today. As well as traditional drawn and photographic survey techniques the archaeologists have carried out a complete laser survey of the house and photogrammetric models have been produced of several features. This interesting area of lost space provides valuable clues about the rearrangement of rooms and floor levels in the north-eastern area of the house. The space became trapped by the creation of the Servant’s Hall and adjacent stair in the late 16th or early 17th centuries and provides possible clues to missing rooms prior to these alterations.
With this file you will be able to print Understair space adjacent to the Servants' Hall with your 3D printer. Click on the button and save the file on your computer to work, edit or customize your design. You can also find more 3D designs for printers on Understair space adjacent to the Servants' Hall.
