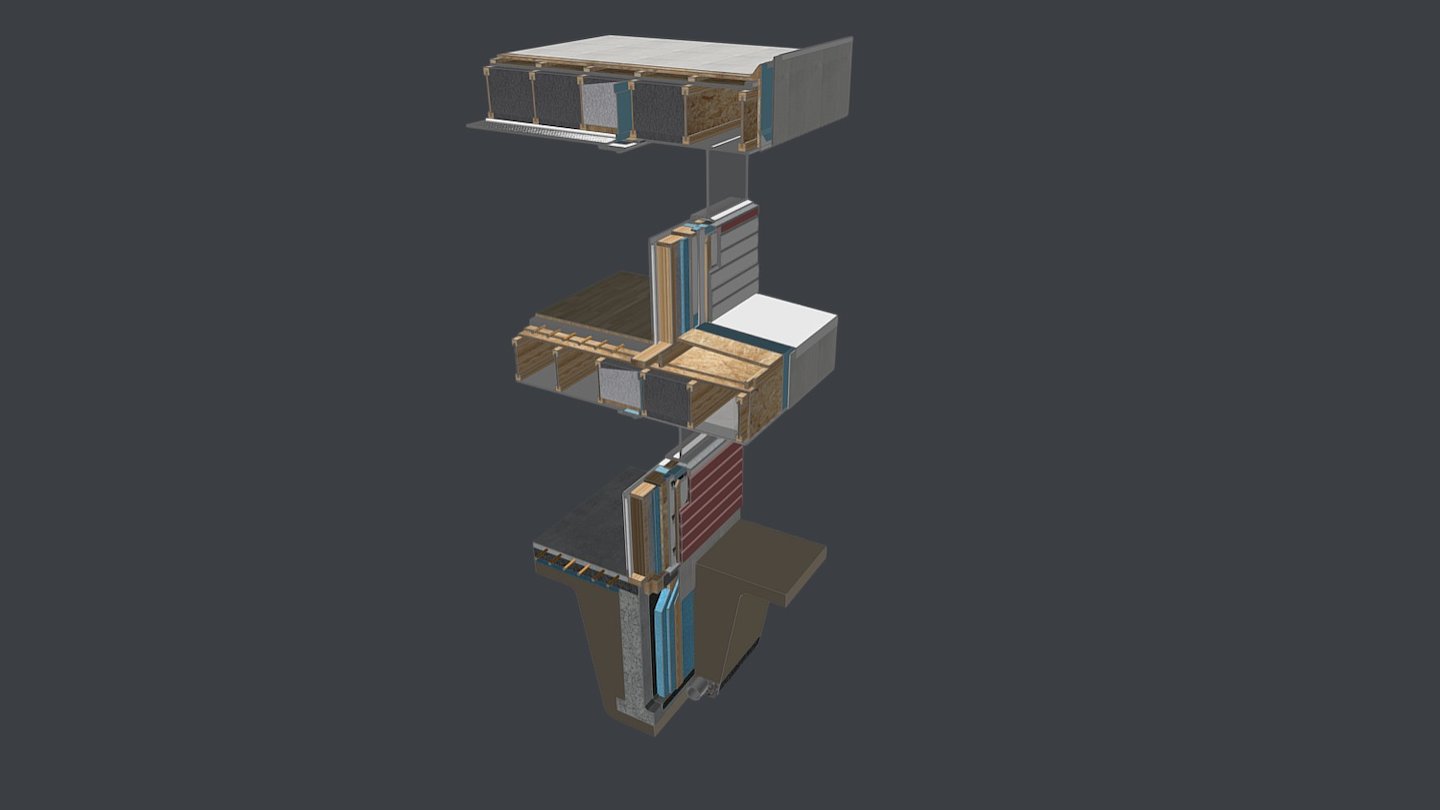
Wall Section
sketchfab
Peachey Residence This is a detailed analysis of the building envelope of Peachey Residence; focusing on elements and materials, components, characteristics, performance and application as well as how the system contributes to the architectural quality of the building. All photographs by Baird Sampson Neuert Architects, Toronto All Detailed renderings were created in Sketchup and rendered using V-Ray by Sam Exeeson Architect Baird Sampson Neuert Architects Structural Consultant Blackwell Bowick Partnership Ltd. Mechanical & Electrical Consultant Dr. Ted Kesik Total Area First Floor: 950 sqft Second Floor: 1000 sqft Construction Date 2006
With this file you will be able to print Wall Section with your 3D printer. Click on the button and save the file on your computer to work, edit or customize your design. You can also find more 3D designs for printers on Wall Section.
